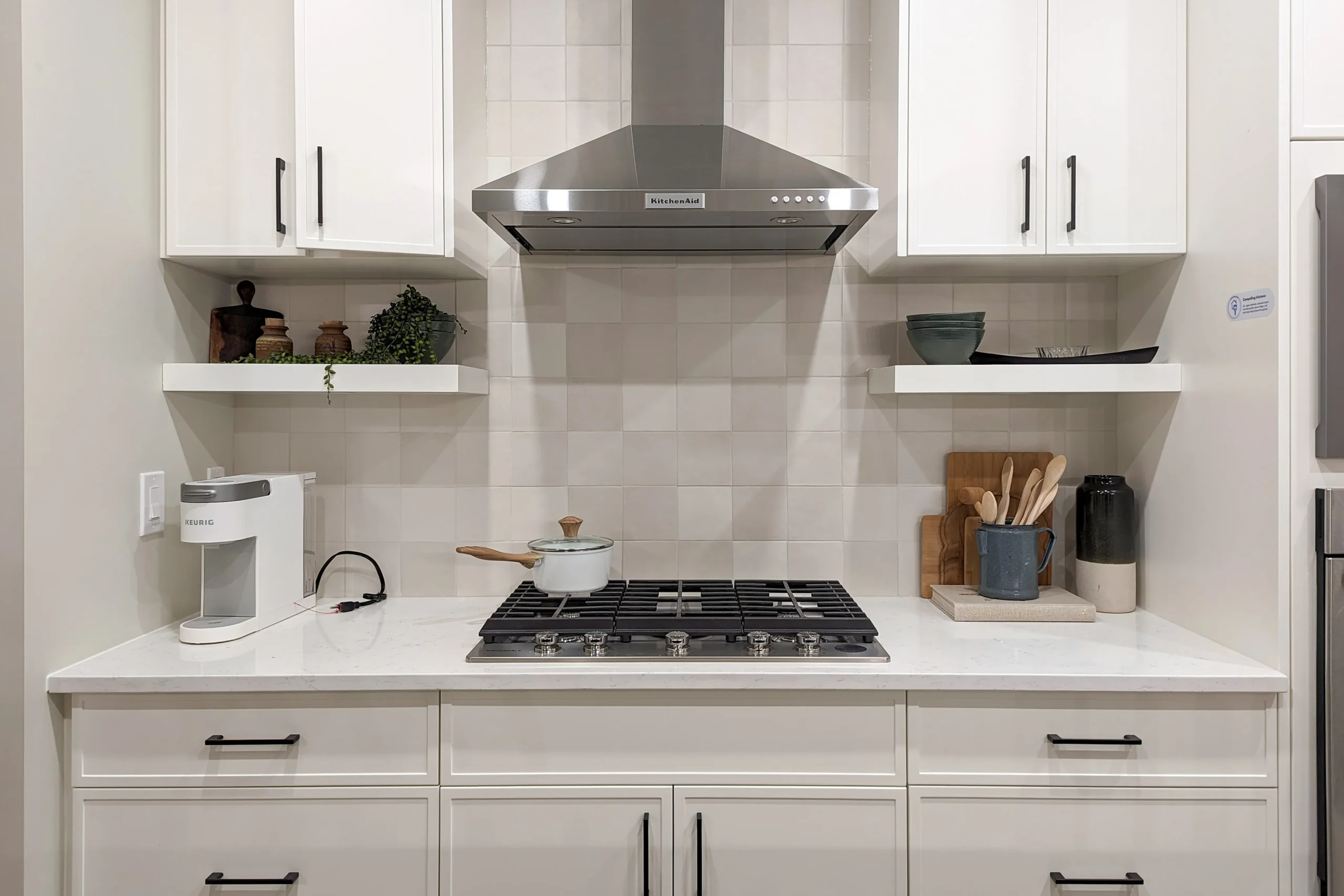Build from$677,900
configured at $725,700
2001
sqft
3
Bed
2.5
Bath
2
Garage
Phone(587) 287-1541
206 Vista Road
An incredibly efficient home for large families, the Jackson offers an open-concept main floor with den, upstairs family room and laundry, and an optional easy-share main bathroom.
Family Home

The Jackson has the basics down - flexible living and dining room areas, an entertainer's kitchen, and an open airy feel. But it's also designed to help families avoid feeling on top of one another. With two living spaces, a main floor den, and winged separation of the secondary bedrooms from the primary suite upstairs, everyone has a space of their own and room to breathe. All of which makes for a bit less bickering and a lot more smiles overall.
Virtually explore every nook and cranny of this showhome from the comfort of your device in high-resolution Matterport 3D.
Choose a level to see floor plan