Build from$522,900
1519
sqft
3
Bed
2.5
Bath
Phone(587) 287-1541
219 Vista Road
The Archer features spacious living and dining area with a traditional L-shaped kitchen overlooking the backyard. A convenient mudroom is located off the kitchen.
The whole package
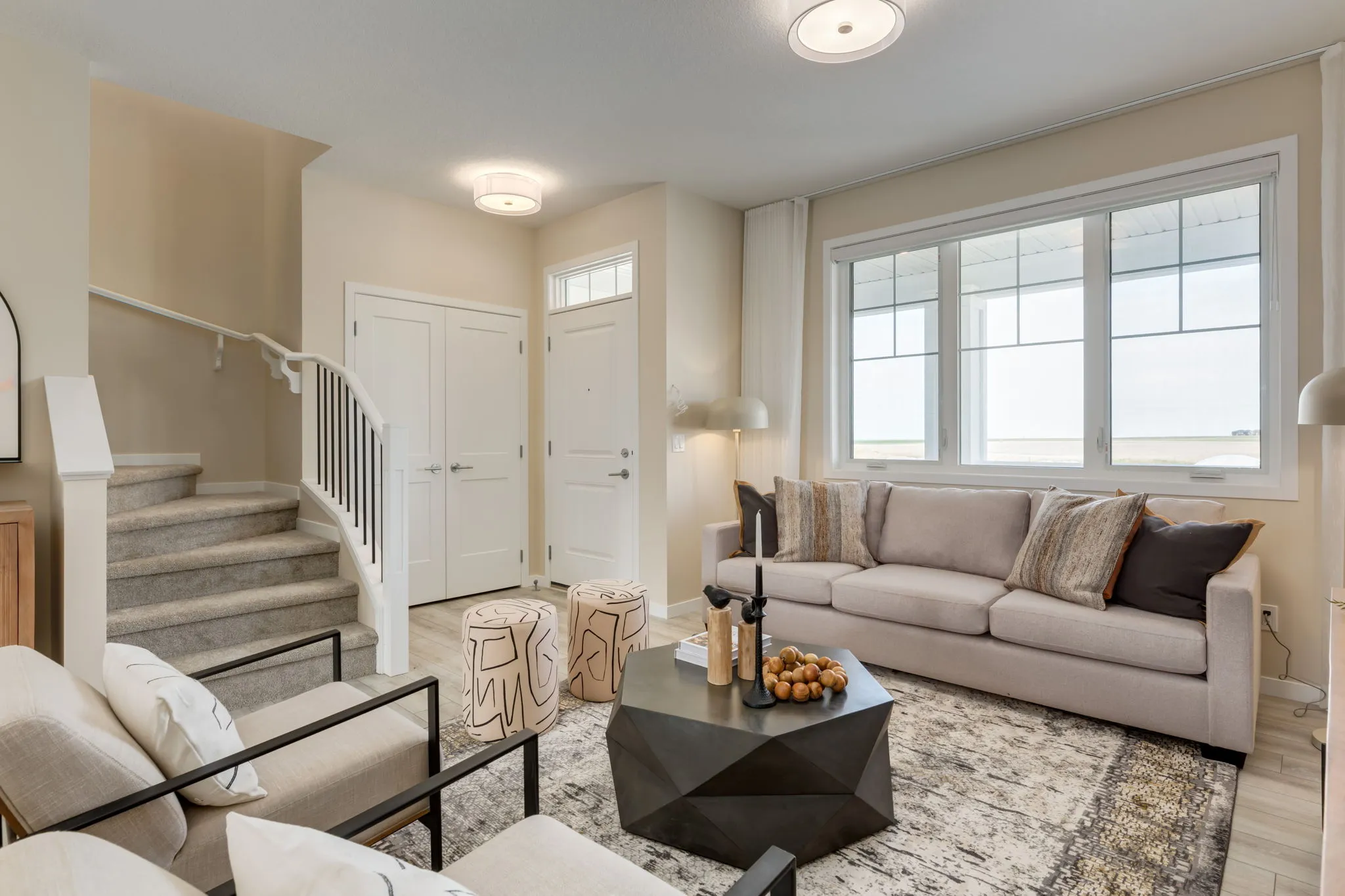
This classic and timeless form is now the modern and mainstream. The Archer is well-equipped to meet a range of household needs. From a built in nook where you need it, to the mudroom off the kitchen, these places were designed with convenience in mind.
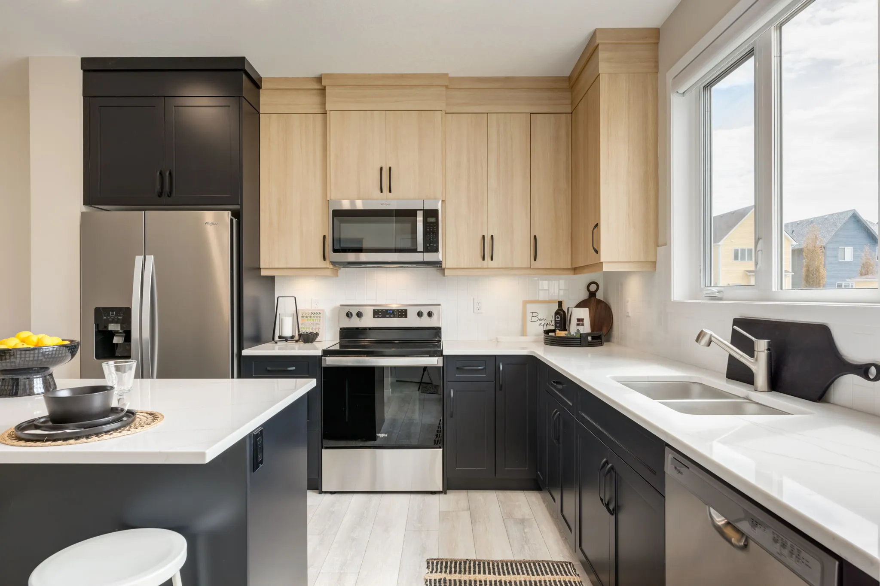
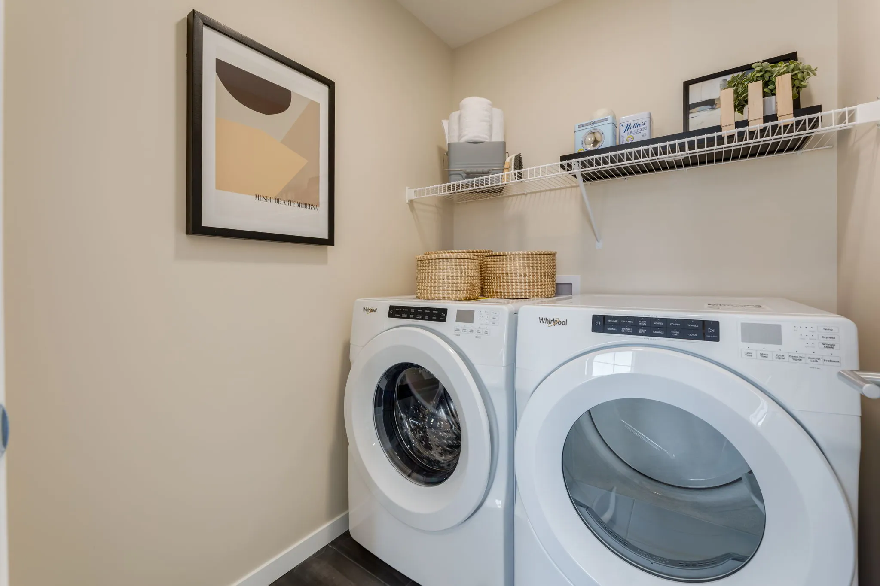
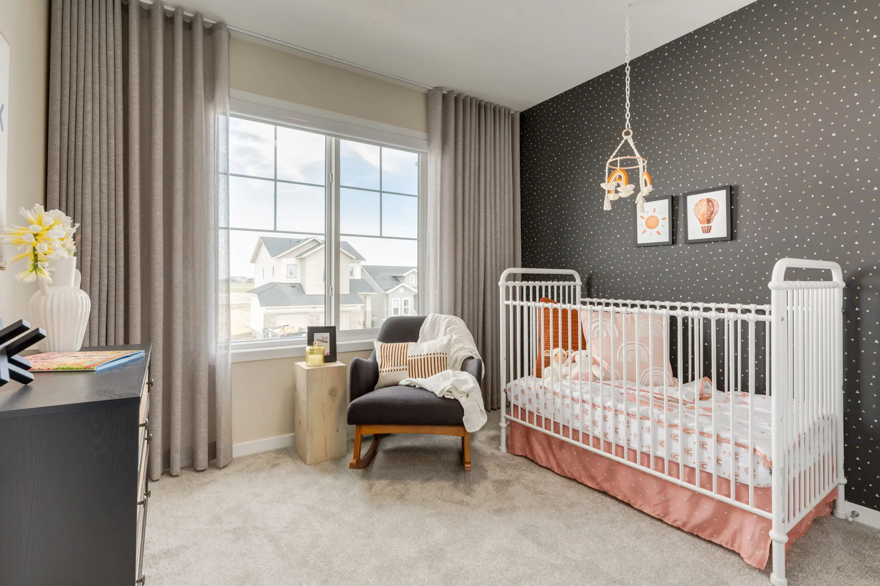
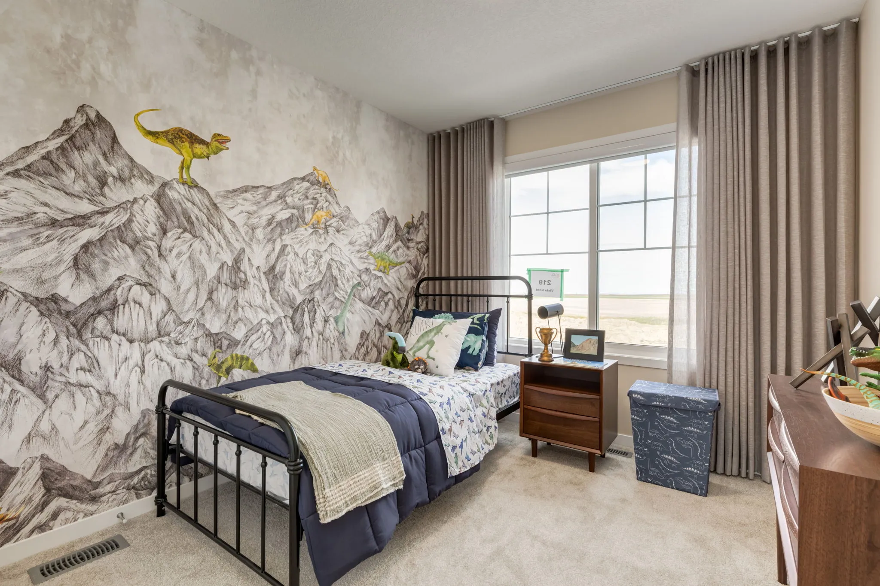
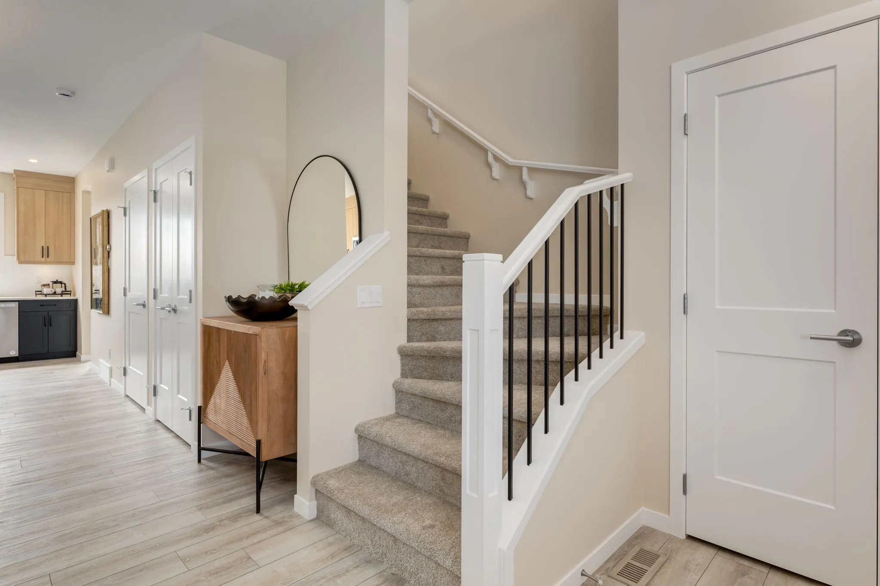
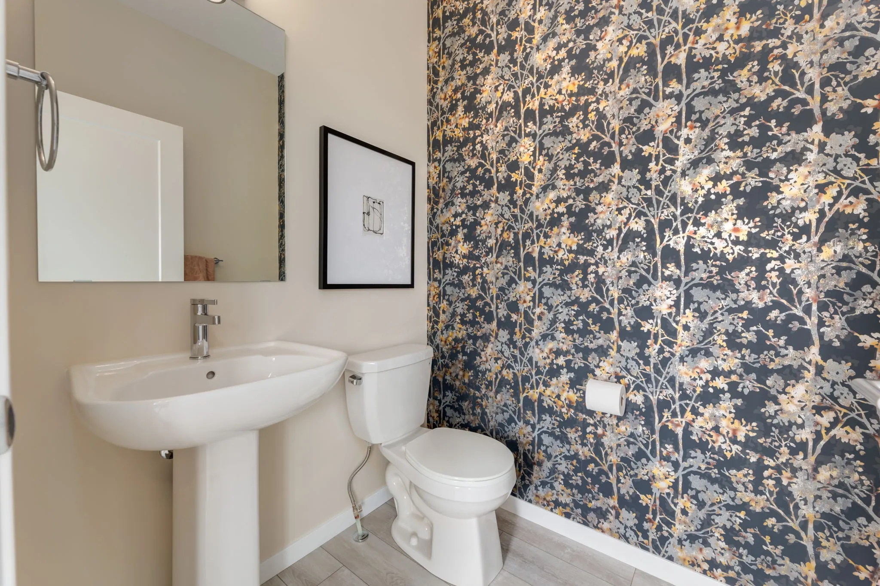
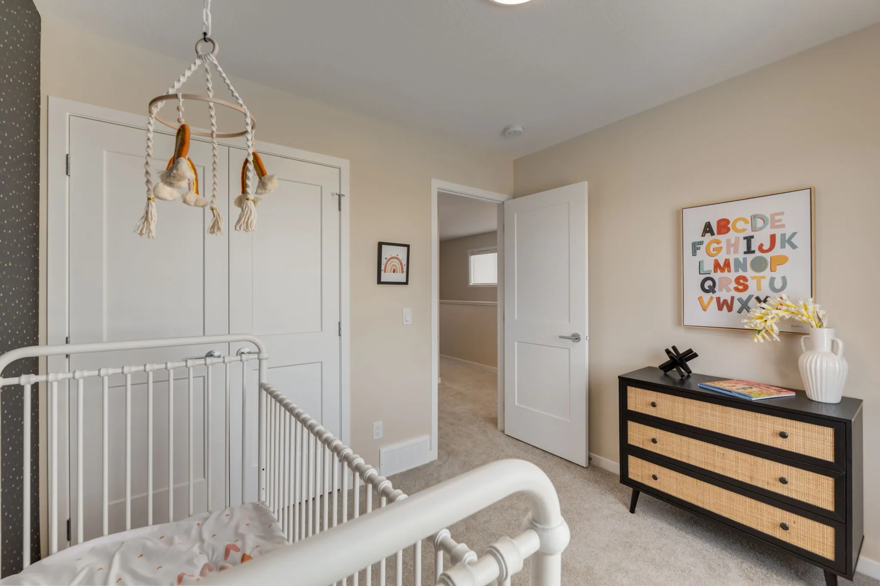
Choose a level to see floor plan