Build from$480,000
configured at $500,000
1535
sqft
3
Bed
2.5
Bath
Phone(403) 941-1115
223 Vista Road
Ample curb appeal and effortless functionality come together in the Castlebar. This charming laned home offer a main level office, upstairs laundry, and a living area overlooking the private backyard.
Ticking the boxes
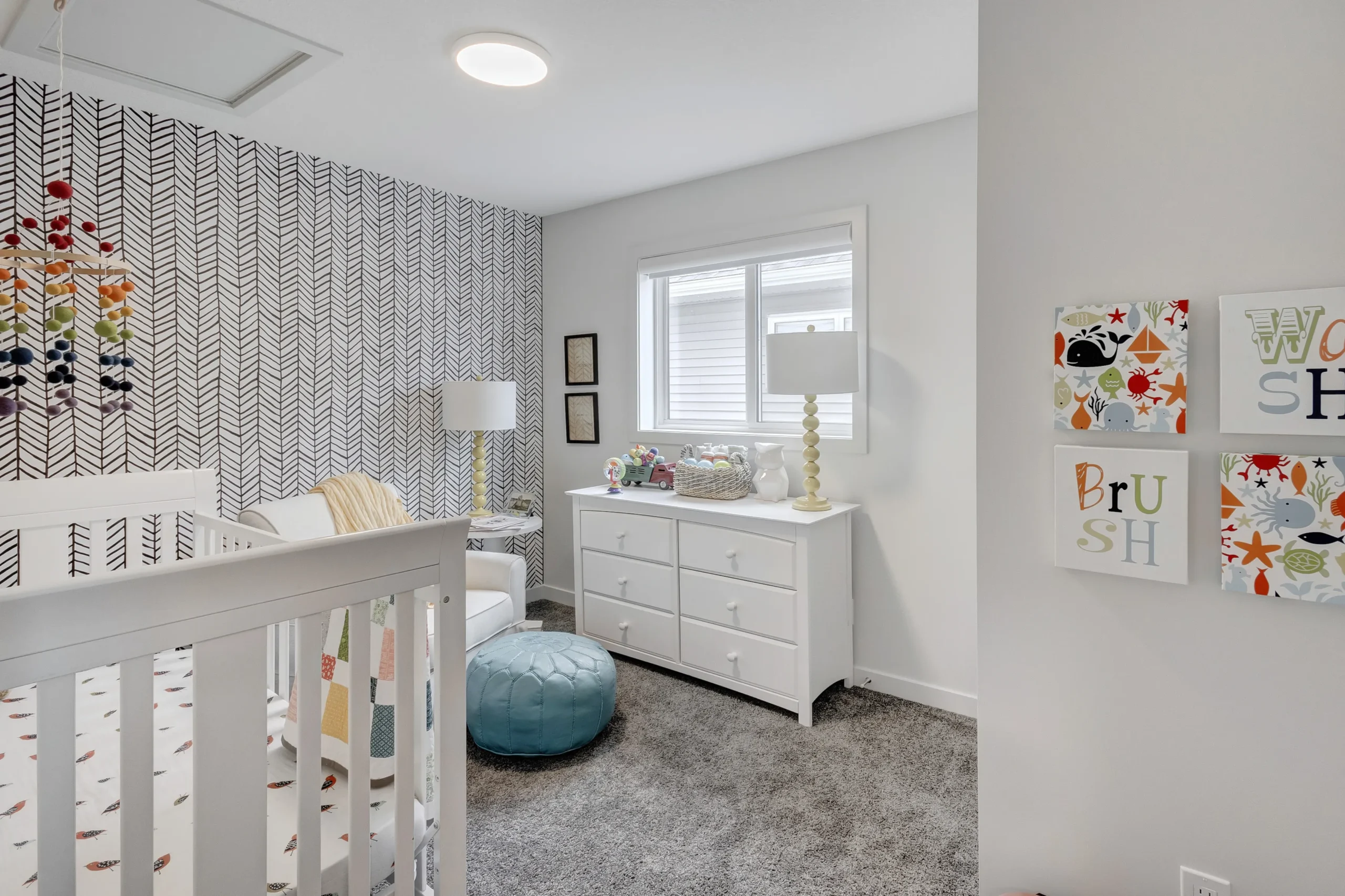
The Castlebar successfully checks all the boxes for most families by througfully incorporating not only three bedrooms, but an additional office space into the design. The layout offers the perfect blend of private spaces and open concept living for coming together at the end of a day inviting families to lay down their roots here.
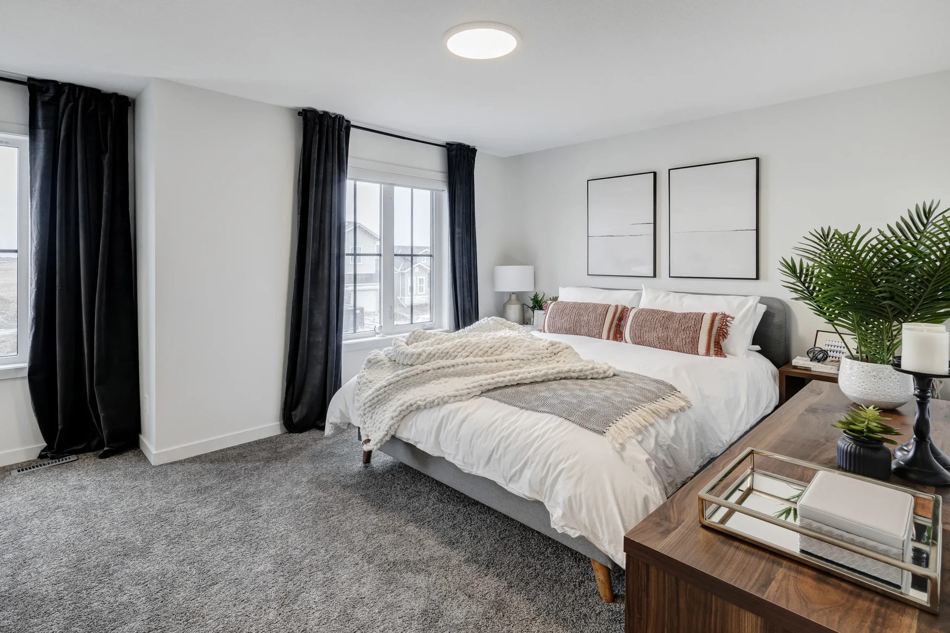
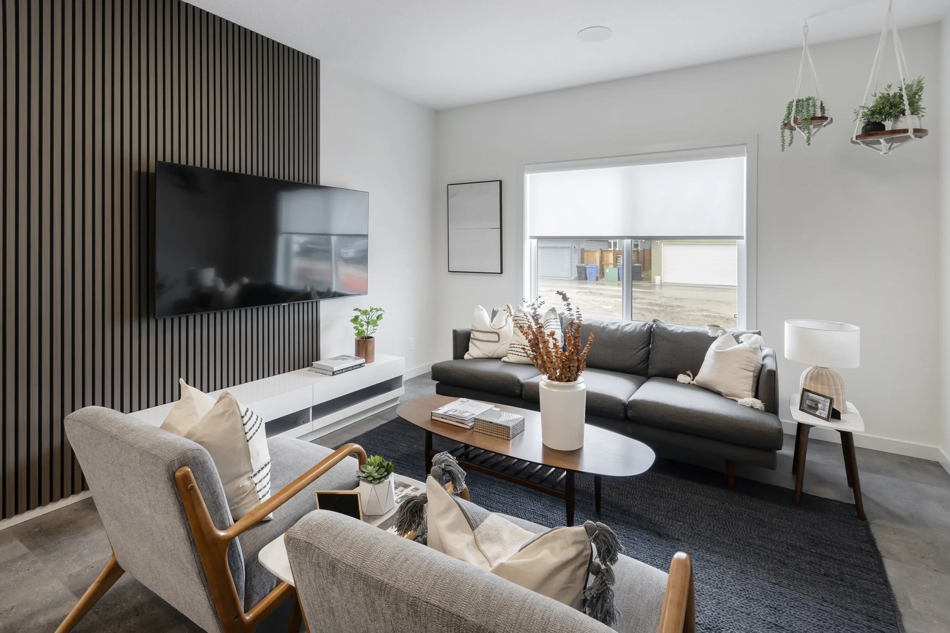
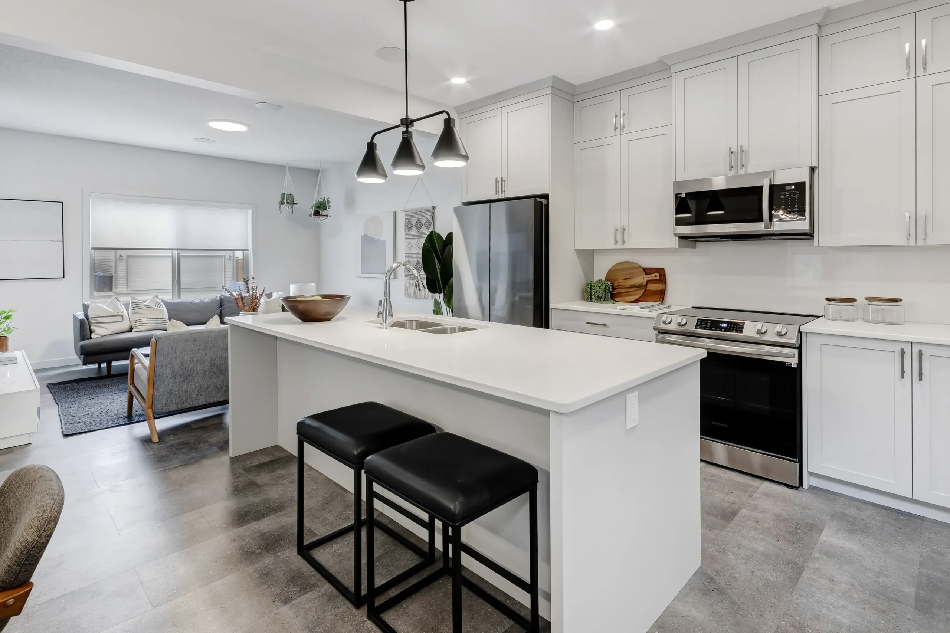
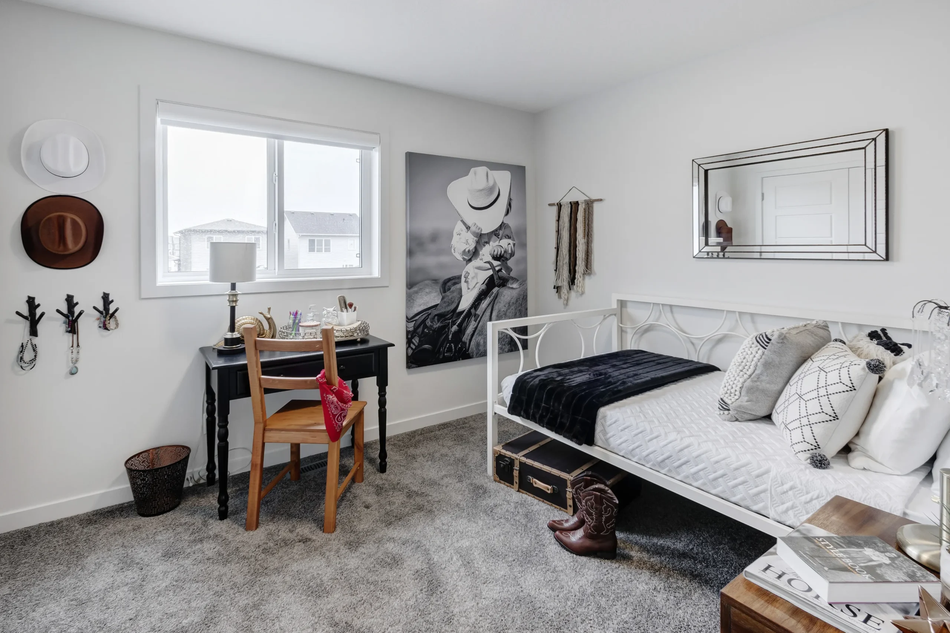
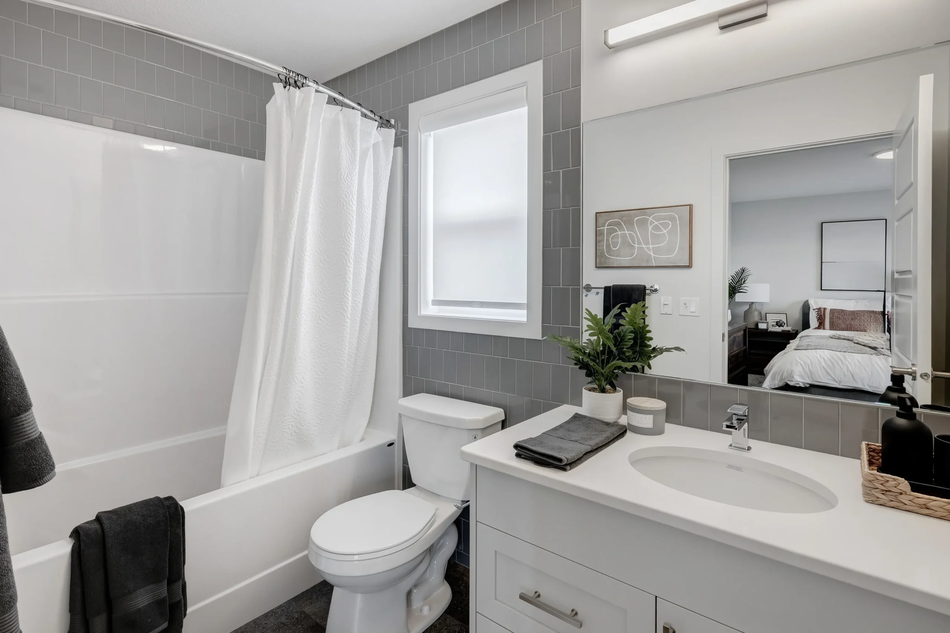
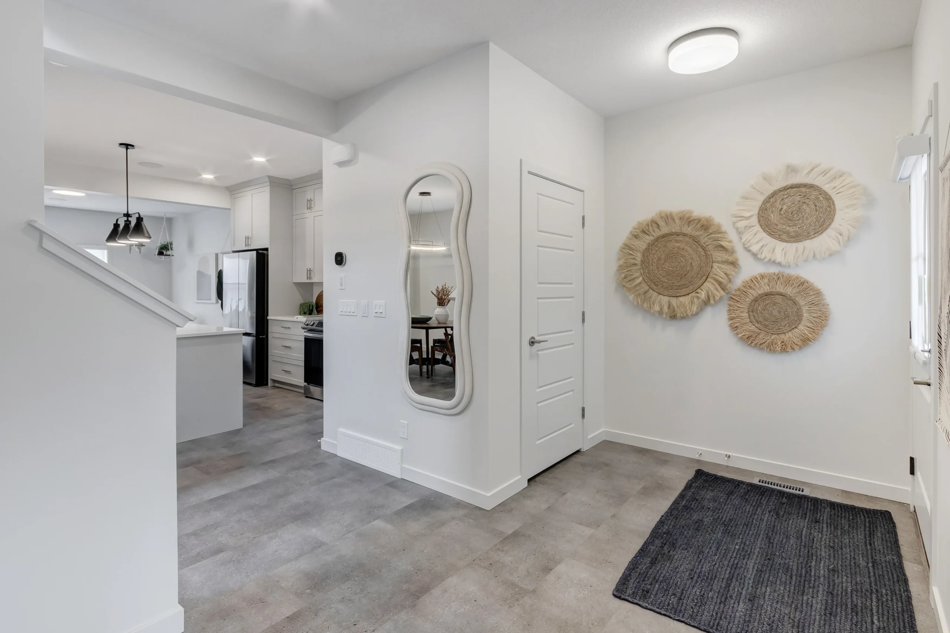
Choose a level to see floor plan